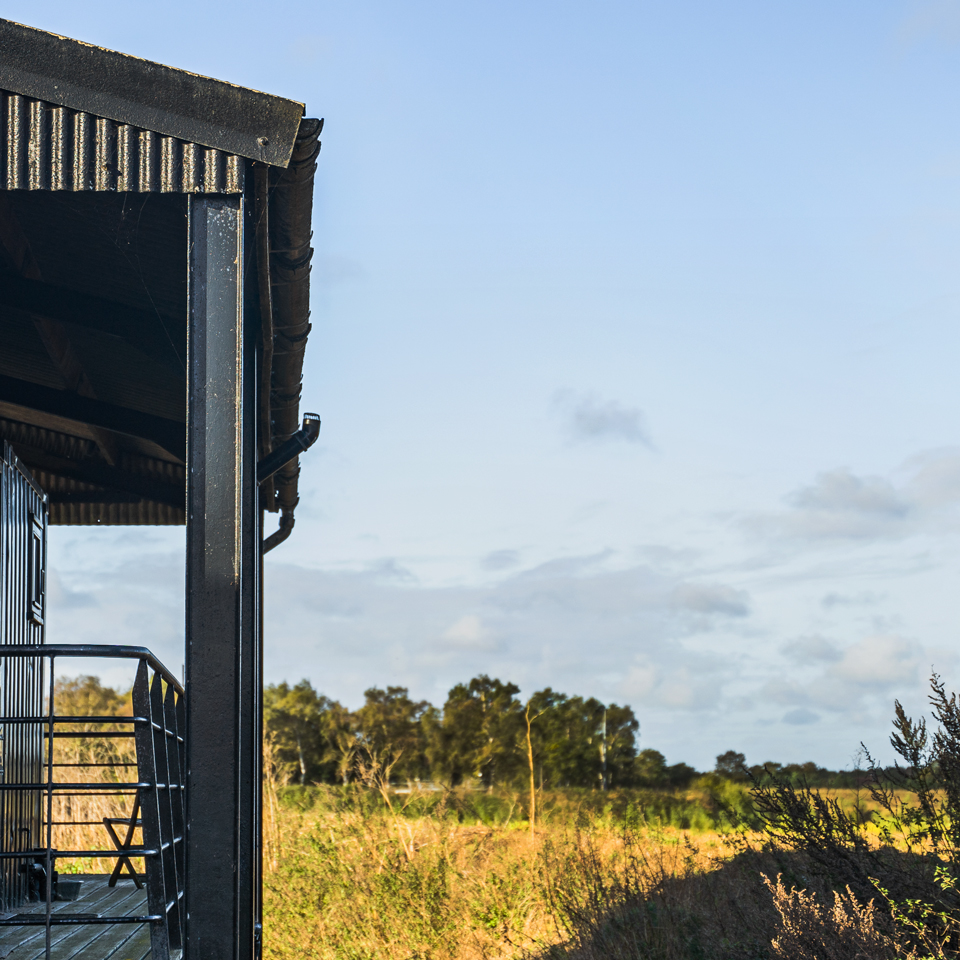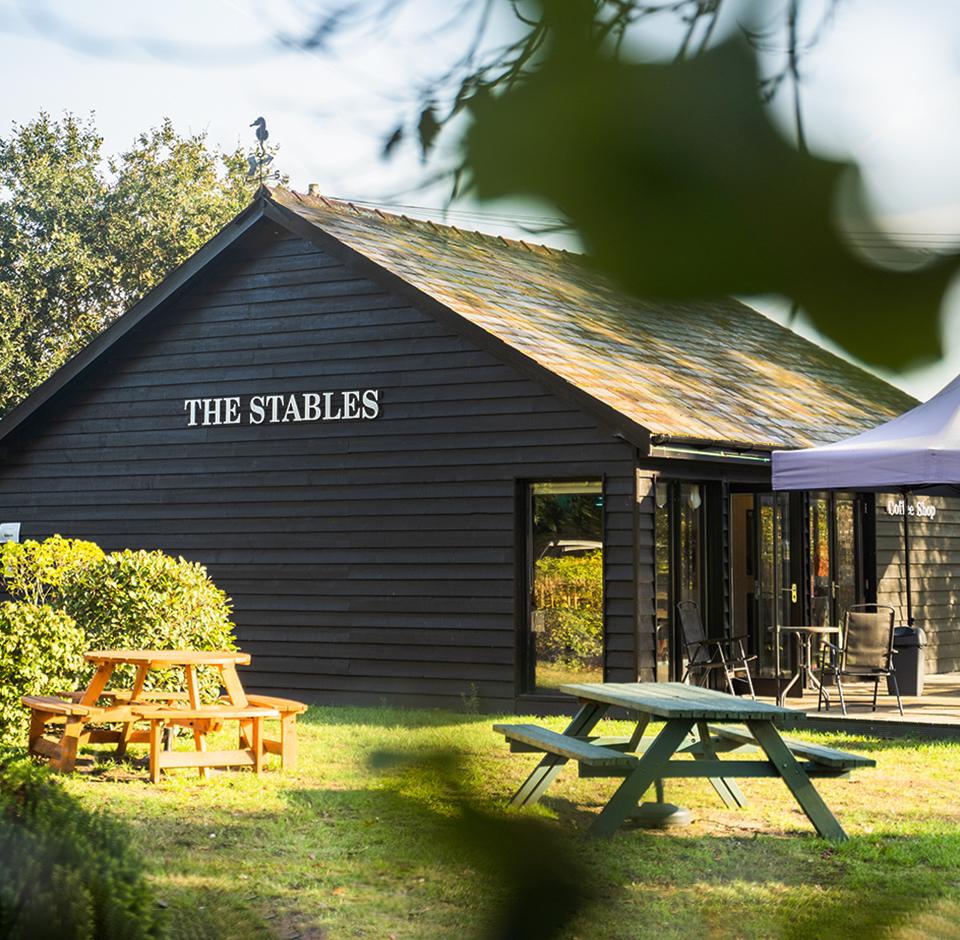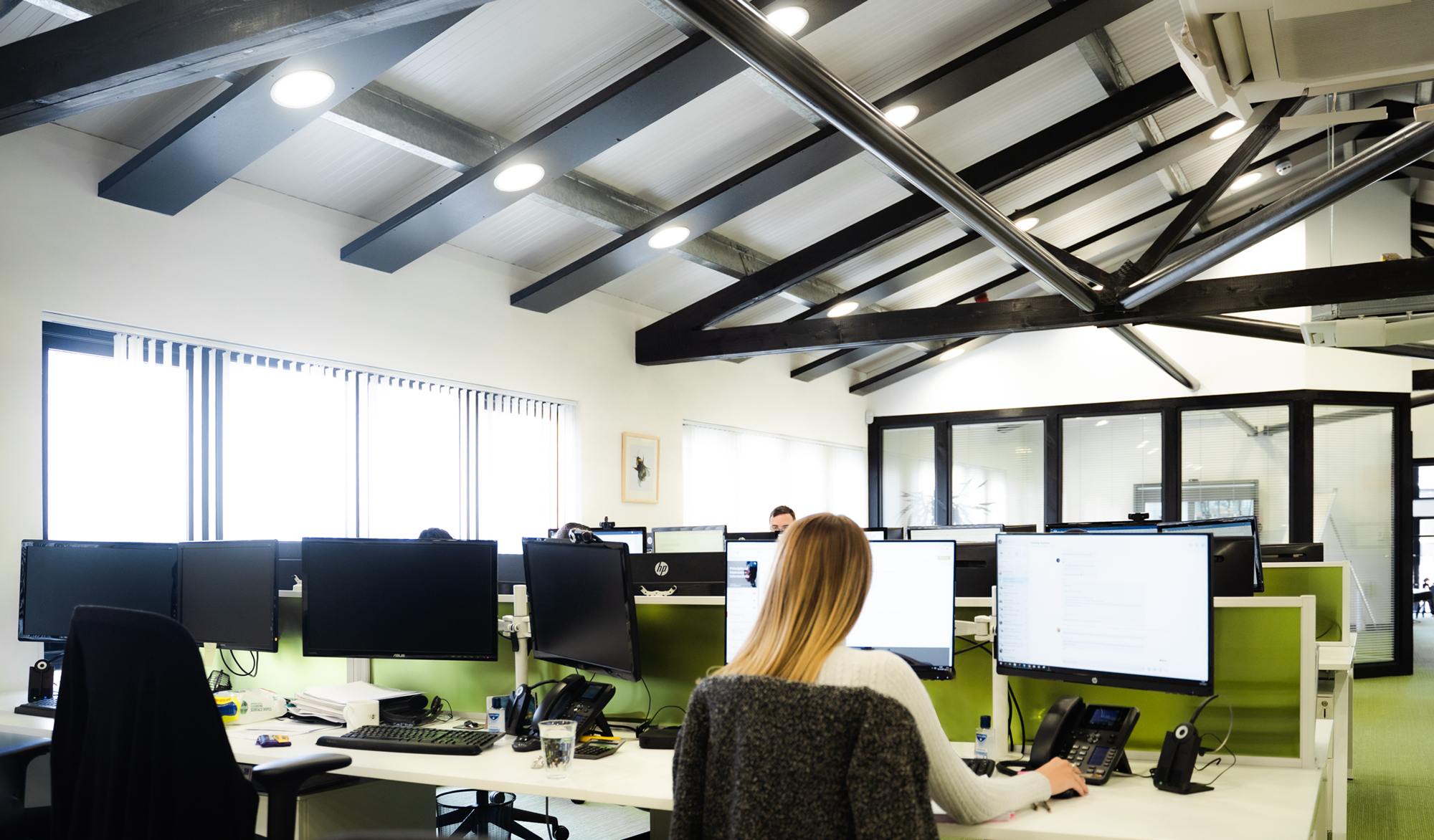Spaces
Architecturally designed offices set in a rural landscape
Sustainable in design, the Barns embrace natural light and make the most of the outdoors while incorporating many energy-efficient features in the lighting design, air conditioning, solar heating and rainwater harvesting. With 30 offices across four buildings, enquire today and be part of the Brightwell Barns community.
Explore the Spaces
Small Space
Perfect for small teams, these open-plan offices are range from 385 sq.ft to 650 sq.ft. Current small space units are 8-9 and 6-7.
Medium Space
Space to grow. Our medium offices offer a flexible space ranging from 1000sq.ft to 1500 sq.ft. Current medium space units are 1-5.
Large Space
Ideal for flexible layouts, our large offices are able to accommodate large teams of in areas 2000 sq.ft and above.

Sustainable Features
- Insulation: keeps the heat inside in the winter and out in the summer.
- Advance Glazing: double glazed windows, filled with argon gas carrying less energy between the panes of glass controlling heat in and out.
- Passive Solar Heating: offices are carefully positioned to maximise the effect of the suns heat to warm the entire building and the use of brise soleil is to shield the sum from the main windows.
- Reverse Cycle Air Conditioning: Heated and cooled with reverse cycle air conditioning units connected to air source heat pumps.
- Energy Efficient Lighting Design: Designed to be high-quality energy-efficient with infrared motion detector control system to save wastage.
- Natural Lighting: Careful design and choice of window materials, coverings and aspects to maximize the use of natural lighting. Rain Water Harvesting Systems: Natural rainwater and grey water is harvested, collected, filtered and reused for the internal grey water system.
- Recycling: Discretely located on-site communal recycling facility for central collection and minimum disturbance.
Fittings
- Wooden effect floors
- Reverse Cycle air cooling/heating linked to air source heat pumps
- Low energy LED lighting
- Fire alarm system
- 13 amp ring main with extensive sockets
- Perimeter Cat 6 computer cabling to patch panel
- WC and fitted kitchenette
- Double glazing
Individual units have different consents.
The units have B1/B2 use for office or light industrial.
Awards
and Accolades
Commercial Property Development
Suffolk Property Awards – June 2013
Startup Business of the Year
Suffolk Property Awards – June 2013


